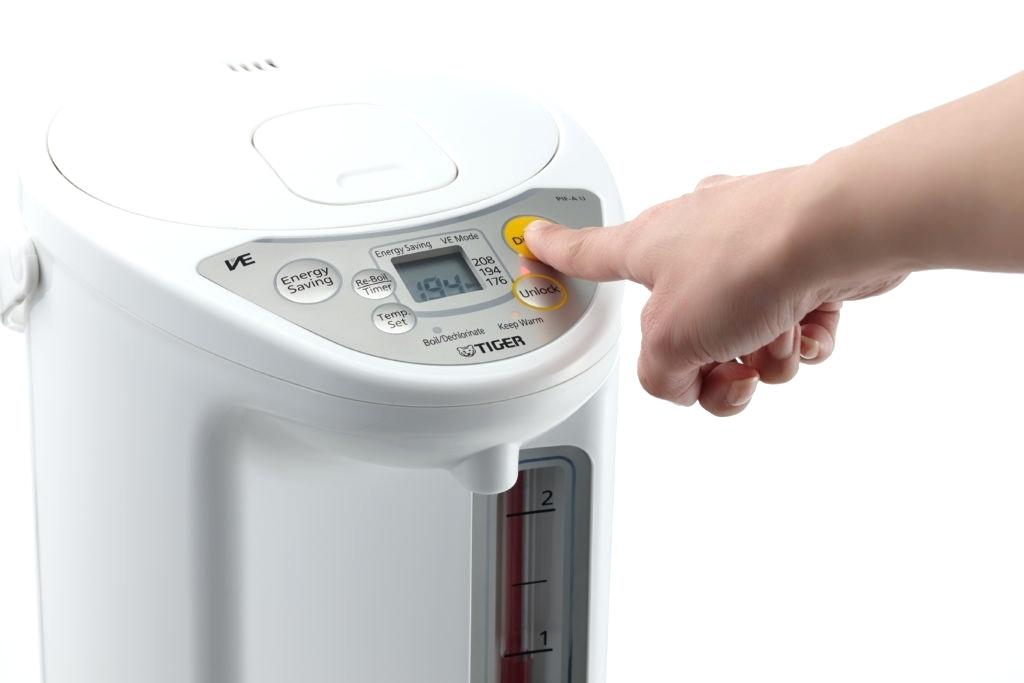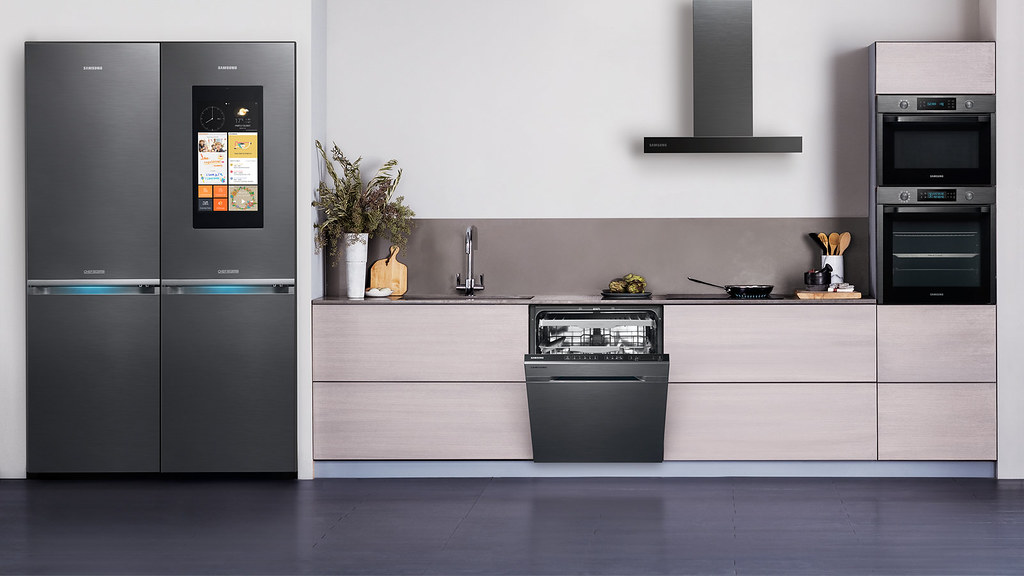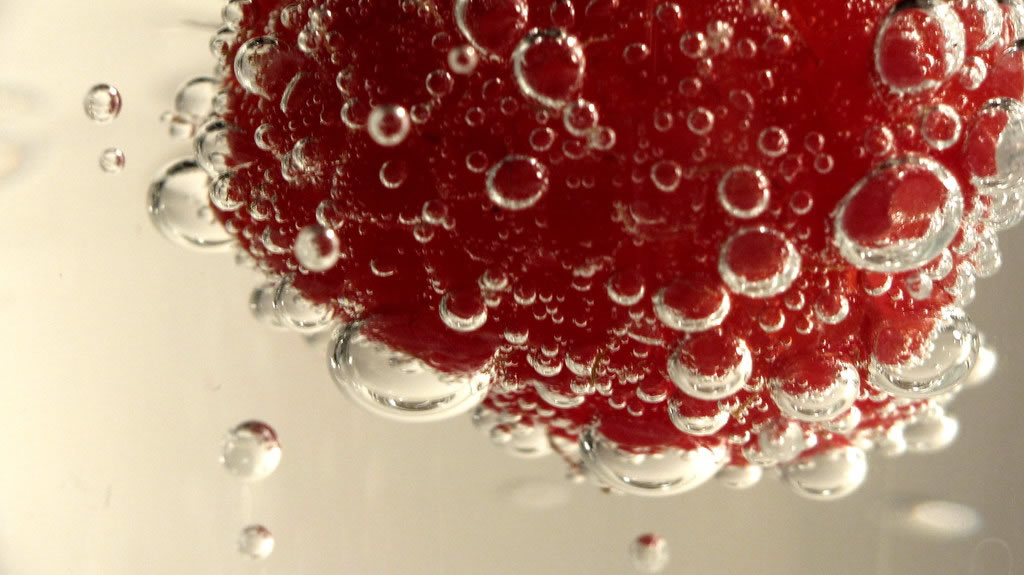Kitchen decoration design is not just a matter of casualness, lighting, and sewage, distance operation, space ventilation, etc. needs to be carefully designed and measured.
How long a kitchen can be used, not only depends on how well you maintain it, but also needs to be checked during the early decoration design, so that in subsequent use, not only can you worry, but also increase its service life.
Let me introduce you to the 6 kitchen design principles and the five elements of kitchen decoration design.
6 Kitchen Design Principles
1. Ergonomic principles
Pay attention to the ergonomics during use. When cooking in the kitchen, you must bend over and lean for a long time. Through proper design, you can avoid the problem of back pain.
For example, when the height of the countertop of the kitchen utensils is 15 cm away from the wrist when working on the countertop, it is most suitable for people to do lighter cooking work.
The height of the wall cabinet and the shelf is 170 to 180 cm, which is suitable for people to reach out. The cabinet space beyond this height can store unusual items.
The distance between the upper and lower cabinets is preferably 55 cm.
In addition to the I-shaped kitchen, in other types of kitchens, a triangular work area is formed between the refrigerator, the worktop and the stovetop, and the distance between the three sides must be separated by more than 60 to 90 cm, so that the user can take and place food will not be too close or too far, and will not be too cramped when turning around.
2. Space determines form
Decide on the size of the kitchen according to the size of the kitchen. Kitchens can be divided into I-shape, L-shape, and island according to the size of the space.
The I-shape of the straight-line kitchen is simple and clear, and usually requires a space of 7 square meters and a length of 2 meters.
Just place the cooking equipment from left to right or from right to left according to the user’s habits.
If space conditions permit, part of the wall of the space adjacent to the kitchen can be removed and replaced with a low cabinet in the form of a bar, so that a semi-open space can be formed and the use area can be increased.
Both sides of the L-shaped kitchen require a length of at least 1.5 meters. Its characteristic is that the equipment is placed on the two axes of the L-shaped according to the cooking sequence.
However, in order to avoid the fire and water being too close, causing inconvenience in the operation, it is best to place the refrigerator and the sink side by side in a line, and the stove is placed on another axis.
If you want to be more convenient in cooking, you can install a locker on the side of the L-shaped corner against the wall, which can increase the capacity of the stored items and do not occupy plane space.
It can also continue to extend on the L-shaped axis, and design a folding or pull-out storage table, which can be folded away when not in use, and then opened for use after cooking.
The island is equipped with an independent table in the center of the kitchen, which can be used as a pre-meal preparation area and can also serve as a dining table, but it requires at least 16 square meters of space.
3. Operation flow principle
Reasonably allocate cabinet space. When planning the space, try to determine the location of items according to the frequency of use, such as placing the filter near the sink, the pot near the stove, etc., and the food cabinet is best to stay away from kitchenware and refrigerator and keep it dry and clean.
When storing items, of course, we must pay attention to security issues.
4. High-efficiency sewage principle
The kitchen is the hardest hit by the pollution of the living room. At present, the range hoods generally installed above the stove are all foreign-like products, which are neither beautiful nor conform to my country’s national conditions.
Therefore, in the face of the fact that there is no ideal product on the market, a ventilating fan should be installed at the highest place above the stove.
5. The principle of lighting and ventilation
The lighting of the kitchen is mainly to avoid direct sunlight and to prevent the food, dry goods, and seasonings stored indoors from being deteriorated by light and heat.
In addition, it must be ventilated.
However, there must be no window above the stove, otherwise, the flame of the gas stove will not be stabilized by the wind, and it will even be blown out by the wind and cause a disaster.
6. Principles of Energy Lighting
Use sufficient lighting to increase efficiency and avoid the primary safety and efficiency of dangerous kitchen lighting. Lights should be projected from the front to avoid shadows that interfere with work.
In addition to using adjustable ceiling lights as universal lighting, installing centralized light sources above cabinets and workbenches can make vegetable cutting and finding objects more convenient and safe.
Projection lights can be added to some glass storage cabinets, especially when storing some colored tableware inside, it can achieve a very good decorative effect.
5 elements of kitchen decoration
1. Area
For some small-sized houses, the kitchen is too large and takes up too much space. If it is small, it makes people feel uncomfortable. So what is the right thing to do?
The minimum area of the kitchen should be 5 square meters.
If it is less than 5 square meters, the heat accumulated in the kitchen is too large, and the housewives who cook will suffer.
The suitable area is generally 6 to 8 square meters. Of course, if your house is large, even if you want a 20 square meter kitchen, there is no problem.
2. Width
Even if the area is enough, to make the kitchen easy to use, you must pay attention to the width. Generally speaking, when people move, the distance between the front and back needs at least 0.9 meters, and the width of the cabinet is preferably 0.6 meters.
In this way, if it is a single row of cabinets, the net width of the kitchen should be greater than 1.5 meters, and the double row of cabinets should be greater than 2.1 meters.
3. Operation line
The layout of the kitchen can generally be divided into the form of a line, L, T, U, island, etc.
However, no matter what kind of layout, the principle of the kitchen operation line should be followed as far as possible, namely: storage, washing, cutting, preparing The meal and cooking lines are smooth and not crowded.
Generally speaking, the back and forth between the sink and the stove is the most frequent, and the distance is preferably adjusted to 122-183 cm.
If you can ensure that these five steps are smooth and do not cross, you can make the most of the kitchen space, and the smaller area does not matter.
4. Triangle workspace
This is also the most basic concept of kitchen design-“triangular workspace”, which means that the sink, refrigerator, and stove must be placed in an appropriate position, the most ideal is a triangle.
The perimeter of the triangle formed by them should be 457-671 cm.
5. Electrical equipment
The circuit layout is water and heat sources in the kitchen. It is more dangerous to pull a temporary circuit under the cabinet. Therefore, you must pay attention to the power supply circuit of the electrical appliances to be placed in the kitchen.
In general, the electricity demand of the following equipment must be considered (some equipment is temporarily purchased unconditionally, and the necessary power reserve must also be made) The kitchen power supply must have 3 circuits in principle:
1. Lighting power (including the main ceiling lighting source of the kitchen, other supplementary light sources, etc.)
2. Powered by electrical appliances (including range hoods, electric cookers, microwave ovens, disinfection cabinets, mixers, etc.)
3. Special power supply for the refrigerator. At present, the newly added ones are the power supply of water purification facilities and the power supply of garbage disposal under the sink surface.
Due to the high cost of the pneumatic switch, the power supply of the waste disposer must lead the switch wire to the wall above the sink.
5 points for kitchen decoration
1. Style
Kitchen designers should pay attention to the coherent and echoing relationship between the kitchen and other spaces.
You can also use a mix and match kitchen style design, from the elements of function, color, material, shape, accessories, etc., to emphasize the differential interaction between the kitchen space and other home spaces.
2. Environment
The cabinet designer must not only design the style of the cabinet, but also provide a wealth of suggestions for the wall, ceiling, and floor decoration, as well as a wealth of kitchen accessories and jewelry combinations.
3. Space layout
A good kitchen designer can take into account many aspects such as the placement of kitchen utensils, the removal of partitions, the transformation of pipelines, and the consideration of feng shui.
At the same time, according to the principles of ergonomics, provide a scientific kitchen work line planning, reasonable arrangement of kitchen utensils function, orientation, size. It should also provide meticulous and complete storage and storage suggestions.
4. Special governance
In the kitchen design, there are many links that need special treatment
First, the kitchen designer should take reasonable measures such as concealing, embedding, sheltering, and avoiding water, electricity, and gas pipelines.
Second, provide scientific and practical lighting suggestions.
5. Security
Kitchen designers should carry out sharp tool prevention and design, comprehensively search the sharp parts in the kitchen, and take targeted polishing to remove and passivate.
It is also necessary to create a child safety system, such as a safety lock device, bump prevention, and scald prevention strategy, and so on.
In addition, it is necessary to provide a comprehensive and stable anti-skid solution, including ground treatment suggestions, advanced anti-skid technology product applications, and key anti-skid parts improvement measures.
15 precautions for kitchen decoration
1. The design of the kitchen should be considered in terms of reducing the labor intensity of the operator and convenient use.
2. The height of the kitchen gas stove should be 700mm away from the ground.
3. The kitchen design should arrange the stove, range hood, water heater, and other equipment reasonably, and the installation, maintenance, and use of the safety of this equipment must be fully considered.
4. The decoration materials of the kitchen should be elegant in color, smooth and clean, and easy to clean.
5. The kitchen floor should use an anti-skid, easy-to-clean ceramic block floor.
6. The top surface and wall surface of the kitchen should be made of fireproof, heat-resistant, and easy-to-clean materials, such as glazed ceramic tile wall surface and aluminum panel suspended ceiling.
7. The decoration design of the kitchen should not affect the lighting, ventilation, lighting, and other effects of the kitchen.
8. It is strictly forbidden to move the gas meter, and the gas pipeline shall not be a dark pipe. At the same time, the convenience of meter reading should be considered.
9. The kitchen is a place to cook and work hard. In order to reduce labor intensity, it is necessary to use ergonomic principles and rational layout.
10. In design, we must first consider safety issues.
11. The kitchen is first and foremost practical, and it should not be designed with aesthetics alone.
12. The kitchen lighting needs to be divided into two levels: one is the lighting of the entire kitchen, and the other is the lighting of washing, preparation, and operation.
13. Due to the different needs of each person, arrange refrigerators, ovens, microwave ovens, dishwashers, etc. in appropriate positions in the cabinets for easy opening and use.
14. The low cabinets in the kitchen are best made of drawers. The wall cabinet is generally made into a multi-layer grid with a width of 30 to 40 cm.
15. The gap between the hanging cabinet and the operating platform can generally be used to put some utensils needed in cooking.



0 Comments