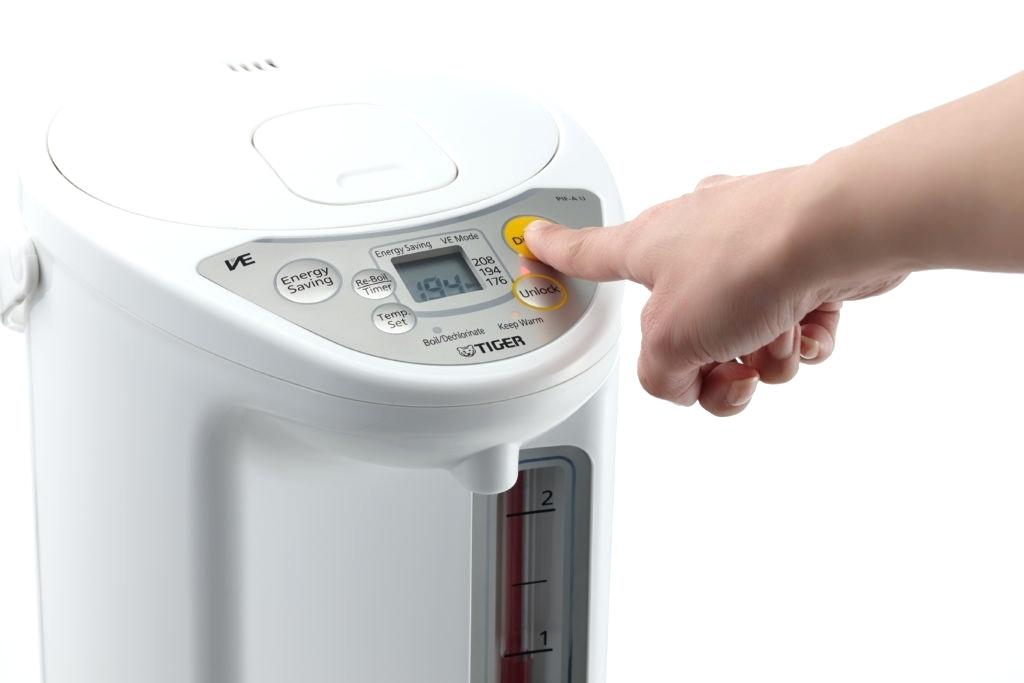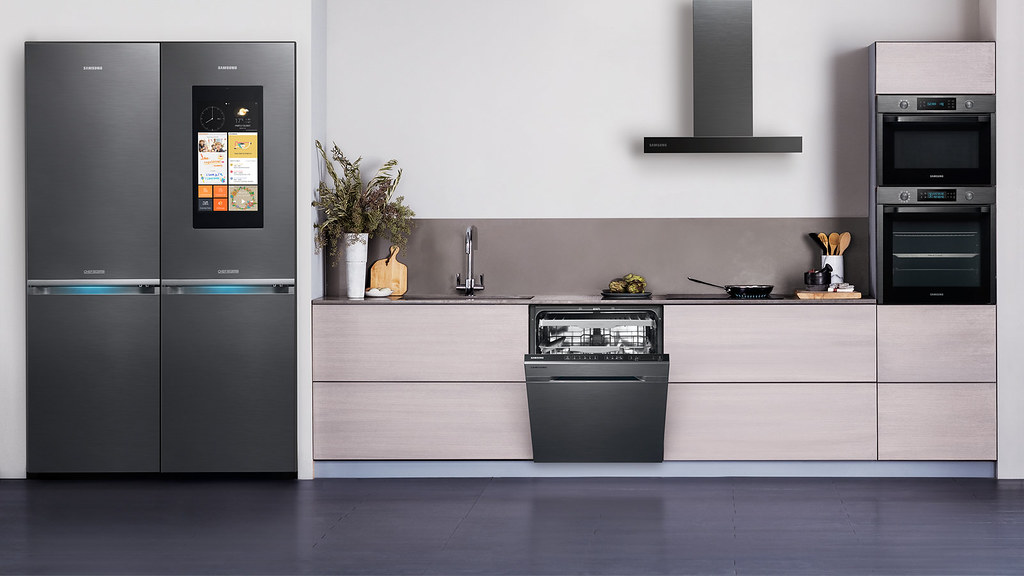The overall kitchen is more and more popular with families because of its beautiful appearance, reasonable space, and convenient use. However, the cooking habits of each household are different, and the decoration design cannot be copied.
The overall kitchen decoration is the most important part of the overall home improvement, so we must take it seriously. The decoration of the kitchen must be practical first, not only to pay attention to the height of the countertops, cabinets, etc. but also to rationally combine the operation area and operation flow.
Let’s take a look at the overall kitchen decorating tips with me!
Key points of overall kitchen decoration design
1. Design concept
Is it to pursue aesthetics or function first? The main function of the kitchen is to provide convenience for cooking. The practicality and functionality of the kitchen furniture should be first, and then the aesthetics should be considered, and a perfect combination between practicality and beauty should be sought.
2. Is it harmonious with the home environment?
Professional surveyors and designers should have a holistic concept. The colors and styles of the designed kitchen furniture are harmonious and consistent with the overall environment of the home, complementing each other.
3. Kitchen furniture should be standardized
The standardized kitchen furniture can be matched with various imported and domestic appliances, can scientifically use the kitchen space, and have good visual and practical effects.
4. Style and structural performance
Tasteful and stylish kitchen furniture is a unity of practicality and beauty. Not only the sensory effect is good, but also the functionality (easy to access items, cooking operations), it is best to look at the sample selection.
5. Can the functionality be in place at once
In the overall kitchen design, waterway and circuit design are very important and must be in place at one time to avoid future troubles due to kitchen renovations and the addition of electrical appliances, and even refurbishment. To ensure that the goal of a one-time investment and lifetime benefit is truly achieved.
6. Classification of plate quality
There are many brands for kitchen furniture, and the main difference is whether the performance indicators of the boards meet the national standards (the products of famous brands are based on the European Union industrial standards) and whether they meet the environmental protection requirements, especially the amount of formaldehyde released (national standards 30mg/100g, the European Community standard is 8mg/100g), if it exceeds the standard, it will cause harm to the human body.
7. The difference in the quality of the edge banding
There are domestic and imported edge banding. The imported edge banding is made of high-quality original materials, with excellent performance, no glue, no fading, and has the unparalleled advantages of domestic edge banding. For example, Germany is willing to specialize in edge banding. One of the produced brands.
8. Identification of edge banding effect
There are two types of edge banding: manual edge banding and machine edge banding. The machine edge banding is synthesized by automatic sol wheel pressure bonding and coating. It must be equipped with imported glue. It can never be glued, without glue lines, without ripples, and both visual and feel. Well, it is not the case with manual edge banding.
Precautions for overall kitchen decoration
1. The sink and stove are designed on the same flow line, which is convenient for the operator to work freely.
It is best to place a trash can under the sink and an oven under the stove, this combination will bring more convenience to the user.
2. The kitchen countertops should be designed with different heights according to different working areas and their own heights, taking comfort at work as the standard.
3. The location of the cooktop should be close to the outer wall so that it is easy to install the range hood. The position in front of the window is best left to the conditioning desk, because this part of the work takes the most time, looking up at the beautiful scenery outside the window, blowing warm air, so that the operator has a good mood.
4. The refrigerator should be designed in the position closest to the kitchen door. In this way, the purchased food can be put into the refrigerator without entering the kitchen, and when cooking, the first process is to take the food from the refrigerator.
5. The dining table should be far away from the stove. If the family uses the dining room and kitchen as the important activity center of the family, the table can be adjacent to the dining table, because preparing the meal takes the longest time, and the family can also participate together.
6. Design of hanging cabinet. The optimal height from the ground is 145 cm. For easy use when opening, the cabinet door can be changed to an air door that folds upward. The depth of the wall cabinet can not be too large, 40 cm is the most suitable.
Misunderstanding of overall kitchen decoration
1. The mistake of the position of the sink and the stove
The sink and stove are not on the same operating surface or are too far away from each other.
For example, in a “U”-shaped kitchen, the sink, and the stove are placed on the two long sides of the U-shaped kitchen, or in the island-shaped kitchen, one side is placed along the wall and the other is placed on the island-shaped workbench.
Hot pots, washed vegetables, and freshly cooked noodles must often be moved between the sink and the stove, so the water in the pot will drip on the floor.
2. Design the operating platform to the same height
All operating tables in most homes now use a uniform height, generally 80~85cm, or slightly adjusted according to the height of the main operator. But for every job in the kitchen, not this height is very comfortable.
3. The sink or stove is placed in the corner of the kitchen
Many people assume that the stove is placed close to the flue wall, so that the operator’s elbow will often knock on the wall when cooking, otherwise they can only extend their arms to operate or give up using the wall-mounted stove to cook food.
The placement of the sink against the wall will also cause the same trouble.
4. Set the stove close to the door
When opening and closing the door, the wind can easily extinguish the fire, and the fumes can easily drift into the restaurant. And some people set the stove under the window in order to disperse the fumes as soon as possible, which is also very dangerous.
5. Hanging cabinets and base cabinets adopt the form of folio doors
In order to pursue the regularity of the cabinets or reduce the cost, some people adopt the form of double doors for the hanging cabinets and the bottom cabinets, but this will cause a lot of inconvenience to the users.
6. Place the refrigerator properly
Arrangement of the refrigerator allows the operator to walk a lot more in use, such as the food taken out of the refrigerator cannot be placed on the operating table.
7. The dining table is next to the stove
In the design, the restaurant and the kitchen are connected together. In this way, the cook can communicate with his family at any time. But in use, you will find that oil smoke and water will continue to splash on the table.
8. Electrical appliances cannot adopt the built-in form
In the overall kitchen, there are still many electrical appliances that do not use the built-in method. They are placed independently in the kitchen, making the kitchen visually messy.
Conclusion
I hope the tips above are helpful for everyone so that you can design and decorate better. If you have any questions, please leave them below. I‘d love to hear that.



0 Comments