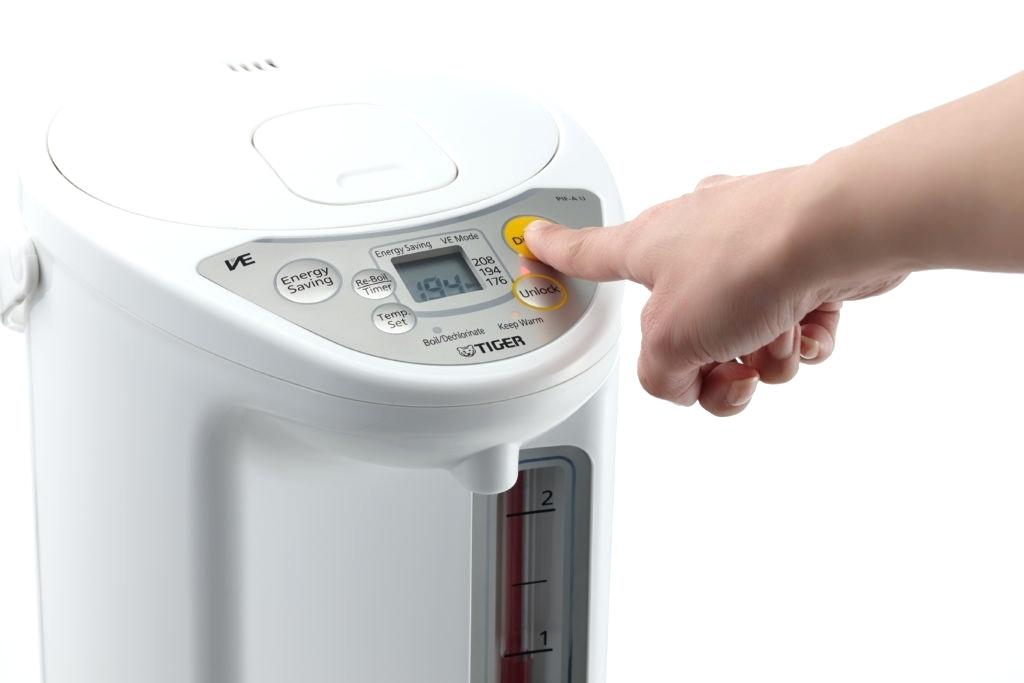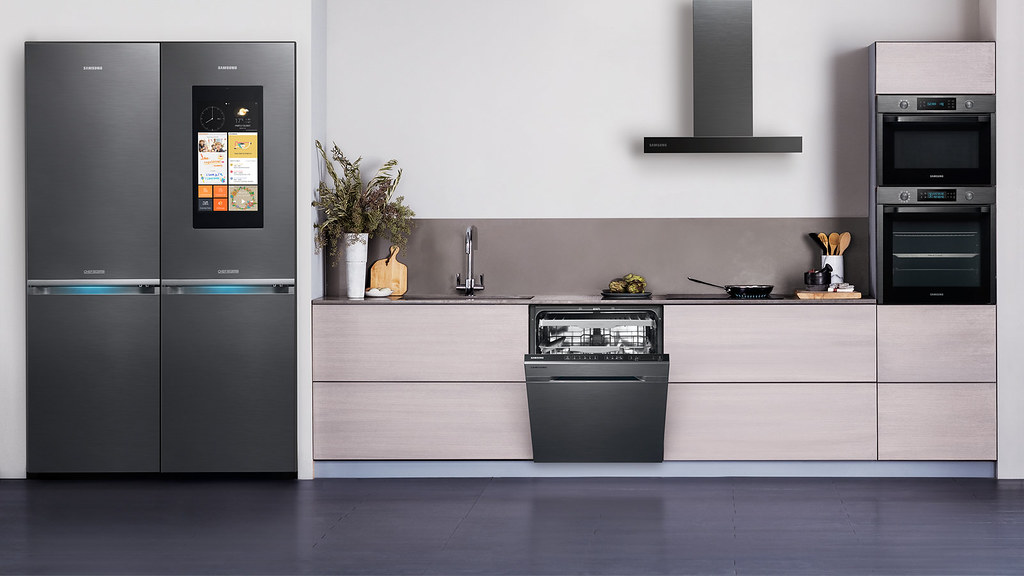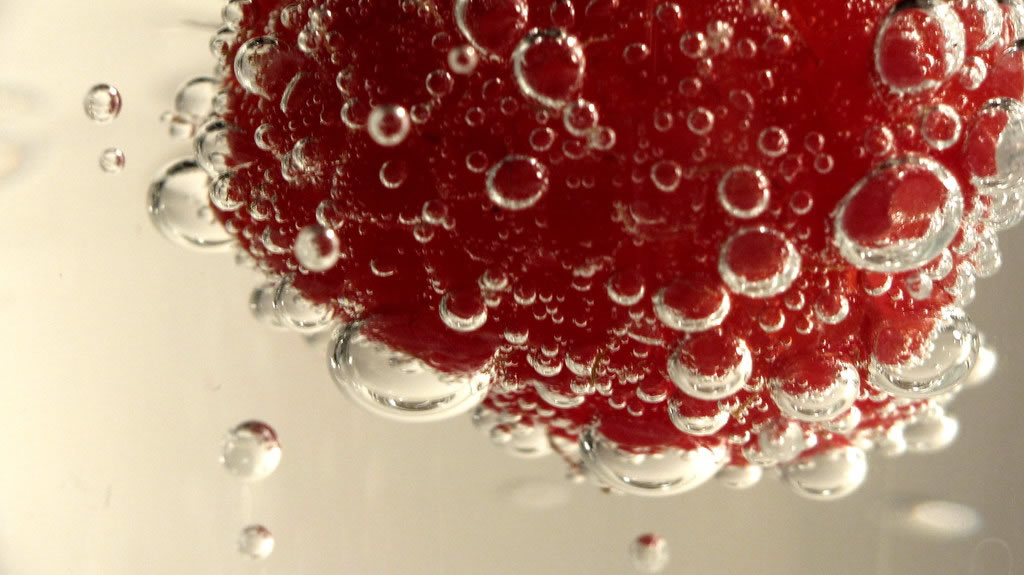The open kitchen is welcomed by many families due to its high space utilization rate. And with the change of modern people’s cooking concept, the combination of Chinese and Western decoration is more and more recognized by people. Open kitchen decoration is becoming more and more popular in home decoration.
Do you know the design of an open concept kitchen?
However, the open kitchen is not perfect, and problems such as oil fume, storage, and partitions also need to be solved urgently. So what issues should be paid attention to in the decoration of open kitchens? What misunderstandings need to be avoided?
Key points for design and decoration of open kitchen
1. The most important thing for ventilation and smoke removal
The best way to control the fume is to use a high-power, multi-function range hood. Make sure that all the fume can be discharged when cooking, otherwise, the fume will enter the living room.
In addition, the open kitchen is better to have larger windows, so as to ensure good ventilation and reduce the smell of oil smoke in the room.
2. Ingeniously store kitchen debris
Storage can ensure the beauty of the kitchen, and storage tools such as cabinets and floor cabinets are essential.
3. The importance of selecting materials
The floor of the open kitchen is best to be covered with non-slip and wear-resistant ceramic tiles.
4. Uniform style of meal and kitchen
The unity of the kitchen, dining room, and living room in terms of furniture, color, and style can enhance the sense of space integration, extend the line of sight, make the space visually larger, and make better use of the space.
Open kitchen problem
Cooking Smoke problem
1. Glass partition: Install the open kitchen with a glass partition, so that it can make the open kitchen more transparent and play a role in blocking, and it can effectively isolate the noise during cooking, and it can also solve the large smoke of the open kitchen. The problem.
2. Window design: design a large window to ventilate as much as possible to reduce oil fumes.
3. Range hood: Choose a range hood with high intensity. The deep hood type range hood has strong degreasing power and convenient disassembly and washing and is particularly suitable for use in open kitchens.
Storage problem
1. Cabinet storage: Open kitchen cabinets are best to add hanging cabinets, cabinet space is very important for the storage of debris.
2. Wall storage: add partitions and pendants for storage.
3. Storage: The space under the sink can be used for storage, and some objects in the kitchen can be stored here to make the surface of the kitchen look neat and tidy.
Open kitchen suspended ceiling
The choice of the ceiling material needs to take into account the fire, moisture, and oil fume, so generally avoid the use of wooden keel, and PVC board is easy to change color, aging or damaged after using for a period of time, and it is difficult to clean after sticking to oil stains. Therefore, at present, the decoration of open kitchen ceilings generally uses waterproof and mildew-proof gypsum board, aluminum buckle board, and moisture-proof board.
1. Gypsum board: The gypsum board is in a circle around, and then the ceiling light is installed on the ceiling, so it is very simple and connected to the restaurant. At the same time, the cool colors of the gypsum board will also give people an optical illusion, making the whole kitchen look more spacious.
2. Aluminum buckle plate: The aluminum buckle plate has a long life and can be fire-proof, moisture-proof, and anti-static. The kitchen space is large enough, with aluminum gussets, and the chandelier is also a metal material, the overall look is very modern and stylish.
3. Moisture-proof plate: Moisture-proof plate is not meant to be resistant to the invasion of water molecules when immersed in water, and cannot be equated with waterproof. The so-called moisture-proof plate only has an effect on the moisture in the air, but it is enough for the home kitchen.
Open kitchen floor
1. Open kitchen floor tiles
Use easy-to-clean materials such as floor tiles and laminate floors, and never lay solid wood floors. Floor tiles should be properly selected to correspond to the overall style of the restaurant. It is best to choose a small size.
2. Open kitchen ground division
It can be designed by distinguishing the ground pavement. It is recommended that one is the same color system, with different colors or textures; in addition, you can also choose the same floor tiles, decorative tiles with grooves or mosaics to decorate.
3. Open kitchen ground connection
The most commonly used metal fasteners are connected, or marble or granite stone is used. If the living room is a wooden floor, you can also make a glass floor at the connection, decorated with colorful stones.
Open kitchen partition
1. Glass wall
The glass wall can not only play a transparent role, but also can block oil smoke, and the sound insulation effect is very good.
2. Bar counter
Design a bar on the outer edge of the open kitchen, connecting the bar with the kitchen, dining room, or other spaces, whether it meets the owner’s requirements in terms of overall layout or daily use.
3. Partition cabinet
The simple design of the display cabinet not only allows others to appreciate the more beautiful accessories in our home but also allows the kitchen and living room to clearly define the area.
4. Sandy curtain
A sandy curtain can be used to separate the kitchen from the outside space, and the translucent sandy curtain makes the kitchen looming, clearly dividing the space, and ensuring a sense of spaciousness.
Open kitchen waterproof
Waterproof construction points
Kitchen waterproofing is mainly to ensure the position of the sink and the inclination of the ground. The key to the former is to make the interface waterproof. If the waterproof layer is already installed, you should first check to see if the waterproof layer is in place and whether it is damaged, otherwise, it should be repaired.
Waterproof method
1. Use floor mats
There are two layers of floor mats on the sides of the cabinet, one layer of water-insulating mats and one layer of water-absorbing mats so that even if the water dripping drastically during cooking, it can be absorbed directly without seeping on the floor.
2. Multi-use tray
A lot of trays are used on the cabinet operation table. Washed dishes, drained dishes, filter kettles, kettles, etc. can be put on, so that even if there is water, it will flow into the tray.
3. Choose the right-sized sink
Choose a sink that is as large and deep as possible according to the size of your cabinet to avoid water splashing when rinsing.



0 Comments