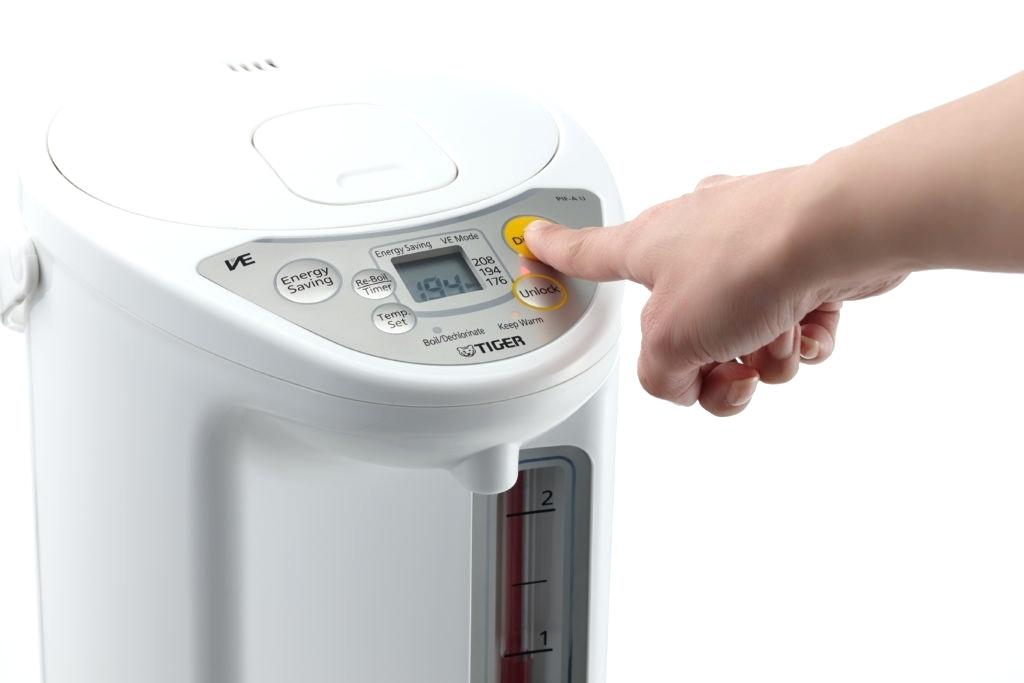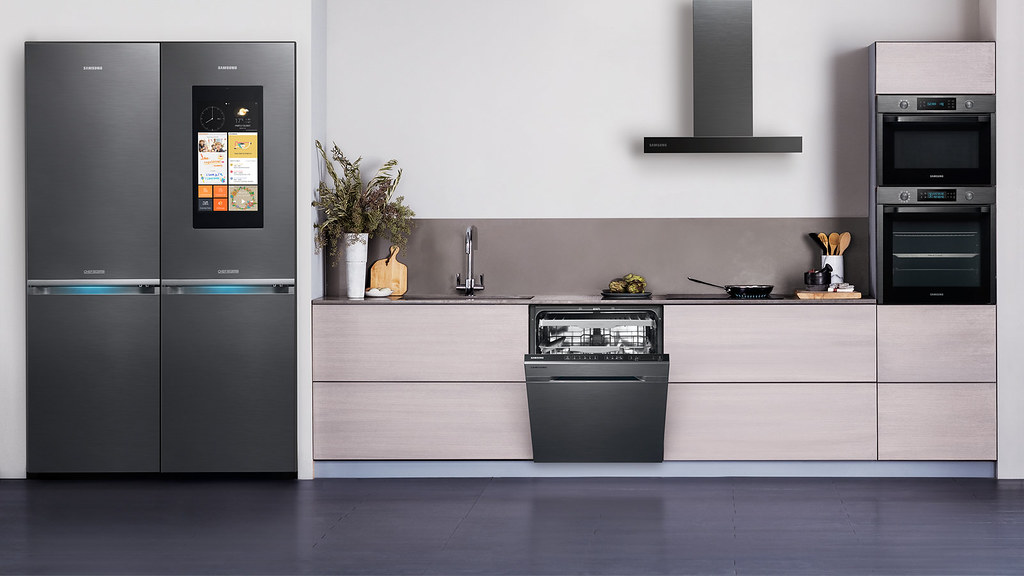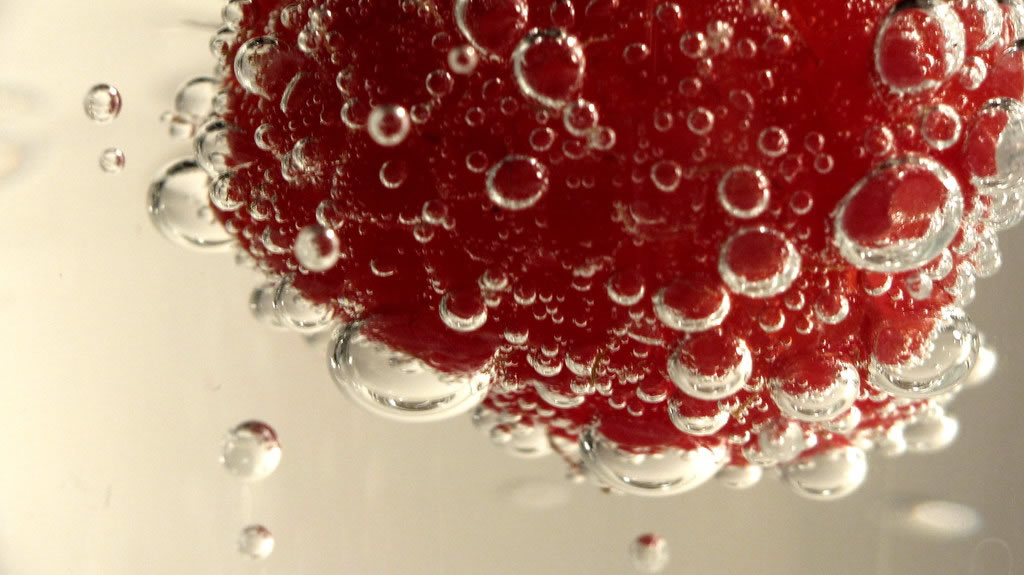The kitchen is an important area for the family. It is a blessing in life to enjoy home-cooked food every day. A good cooking environment can bring a good mood to those who cook. The kitchen has complicated functions, so the decoration design of the kitchen must be organized and the layout must be skillful.
In addition to perfect functions, the beauty and artistry of the kitchen are also indispensable.
The following is a summary of the kitchen decoration design skills and principles for everyone, I hope it’s helpful for everyone.
Ergonomics
Standing and bending over when cooking, through proper design, you can avoid the problem of back pain.
The height of the countertop and the wrist when working on the countertop are 15 cm, the height of the wall cabinet and the shelf is 170 to 180 cm, and the distance between the upper and lower cabinets is 55 Centimeters are more suitable.
Spatial Form
The kitchen form is determined according to the size of the space, such as I-shape, L-shape, concave-shape, and mid-island shape.
I-shape: a space of 7 square meters and a length of 2 meters is required.
L shape: At least 1.5 meters in length is required on both sides.
Mid-island shape: requires at least 16 square meters of space.
Operating Procedures
Reasonably allocate cabinet space, try to determine the location of items according to the frequency of use.
Place the filter near the sink, the pot near the stove, etc., and the food cabinet should be away from the heat dissipation holes of the kitchenware and refrigerator.
Efficient Blowdown
The kitchen is the hardest hit by the pollution of the living room. At present, the range hood is generally installed above the cooktop.
Lighting And Ventilation
Avoid direct sunlight to prevent food from spoiling due to light and heat. In addition, it must be ventilated, but there must be no windows above the stove.
Lighting
The light should be projected from the front. In addition to using adjustable ceiling lights as universal lighting, a centralized light source is installed above the cabinet and the workbench.
Kitchen Decoration Process
Kitchen Decoration Planning
1. Understand the requirements of kitchen waterproof, fireproof, and anti-dirty in advance
2. Plan according to the needs of family members. If the kitchen has a high usage rate and loves to eat Chinese food, you can choose a closed kitchen. For families who cook Western food, you can choose an open kitchen.
Kitchen Decoration Layout
1. Divide the kitchen into three areas: storage, preparation, and cooking, and set it according to the user’s cooking program and habits to facilitate use.
2. The kitchen layout is divided into (1) I-shape, suitable for slender kitchens (2) L-shaped, more partition-oriented, with fewer disadvantages (3) U-shaped layout is thinner, but takes up more space. (4) Mid-island shapes and platforms are fashionable and high-end but occupy a large space.
Customize Cabinets In Advance
It takes a while to customize the cabinets, planning the size, materials, styles, etc. of the cabinets;
Water, Electricity, And Gas Pipe Reform
1. Determine the location of the sink and water-using appliances, design the waterway direction, the water inlet, and outlet, and do the waterproof project.
2. Determine the location of other kitchen appliances, keep enough sockets, separate high-power appliances, and it is best to set up distribution boxes in the kitchen.
3. The gas pipeline industry will be renovated and installed after approval by professionals from the property and natural gas companies.
4. According to the actual construction, draw a detailed water and electricity pipeline trend map.
Ground Wall Ceiling Decoration
1. The materials of the ceiling of the kitchen are PVC board, aluminum buckle board, aluminum alloy buckle board, gypsum board, integrated ceiling. No matter which material is selected, it must be fireproof, waterproof, dirtproof, and non-deformable.
2. It is best to choose ceramic tiles on the kitchen floor, which is easy to clean and water-resistant.
3. Walls should be purchased with ceramic tiles, stainless steel, strengthened glass, fireproof siding, and other wall materials that are easy to clean and not easily stained with oil, and must be resistant to fire and heat.
Cabinet Hardware Installation
1. The cabinets are generally installed in the order of floor cabinets, hardware, countertops, hanging cabinets, and stove after entering the field.
2. During the installation of the floor cabinet, the installer should first use the level ruler to measure the ground and the wall surface to understand the ground level, and finally adjust the cabinet-level.
3. When installing the hanging cabinet, in order to ensure the level of the expansion bolt, a horizontal line needs to be drawn on the wall.
4. Most countertops are made of artificial stone or natural stone. The stone countertop is made of several pieces of stone. Generally, it takes half an hour in summer and 1 hour to one and a half hours in winter. Use professional glue for bonding.
5. The connection between the hose and the water basin should be sealed with a sealing strip or glass glue, and the hose and the sewer should also be sealed with glass glue.
6. The final step of installing the cabinet is to adjust the door panel to ensure that the gap between the cabinet door is uniform and horizontal and vertical.
Kitchen Electric Installation
The installation of range hoods, integrated stoves, refrigerators, small kitchen appliances, etc. should be safe.
Kitchen Decoration Tips
The area is generally about 10 square meters, natural lighting, and reasonable ventilation;
The tiles generally use matt bricks, whole bricks, and glazed tiles. Choose cold or light colors, pay attention to comfort and anti-skid degree, try to choose small-sized tiles, which are fireproof and not easy to get oily.
The ceiling is usually made of aluminum buckle board, PVC board, sauna board, waterproof gypsum board. Materials that are fire-resistant, heat-resistant, waterproof, and easy to clean.
The storage makes full use of the space, and the wall cabinets, cabinets, and wall storage racks are appropriately designed. Make good use of corner position space.
The range hood is best installed at the same time as the cabinet. It is divided into top suction type, side suction type, and down suction type. Deep-hood hoods have the best smoking effect. Attention should be paid to the improvement of the kitchen’s ventilation and ventilation system.
Kitchen lamps are generally divided into main lamps, auxiliary lamps, and cabinet lamps. The lamp placement part should be as far away as possible from the stove, white light lighting effect is better, mainly concise and practical.
The kitchen material should carefully select wood products. Wood products are prone to cracking, deformation, or decay when wet; all materials purchased in the kitchen must have a fairly high waterproofness.
If the kitchen curtain is easy to clean, shutters with aluminum alloy paint should be used.
The height of the kitchen gas stove should be 700mm above the ground.
The countertops are generally made of natural stone marble, granite, stainless steel, artificial stone, refractory board, etc. No matter what the countertop is, pay attention to avoid direct contact between the hot pot and the hot water bottle, and try to avoid touching the countertop with sharp objects.
Kitchen partition sliding doors, bar counters, cabinets, glass sliding doors, shelves, etc. are used as partitions.
The style of the kitchen cabinet has a font, L-shape, U-shape, Mid-island shape. The sink, refrigerator, and stove should be placed in a proper position, the most ideal is a triangle.
Open Kitchen Decoration
The kitchen materials are made of easy-clean materials, simple furniture, good ventilation equipment, and safe circuits. The ground is made of easy-clean materials such as floor tiles and reinforced floors, and the ceiling is made of gypsum board, aluminum buckle board, and moisture-proof board.
The kitchen fume uses a high-power, multi-functional range hood. It is better to have a larger window to ensure good ventilation.
The style of the kitchen bar includes corner type, reclining type, built-in type, and partition type. The height of the bar should be about 110 cm, and the deviation should not exceed 5 cm.
Kitchen storage and installation of shelves, using a small cart with cabinets, cabinets with built-in hooks, hanging rods, etc .;
Conclusion
I hope the kitchen decoration design skills and principles above can let you know more so it can prevent mistakes when you want to decorate your kitchen. As you know, the decoration is never cheap so know more about that can help you to save money in the future.
If you have any questions, please leave them below. I ‘d love to hear that.



0 Comments