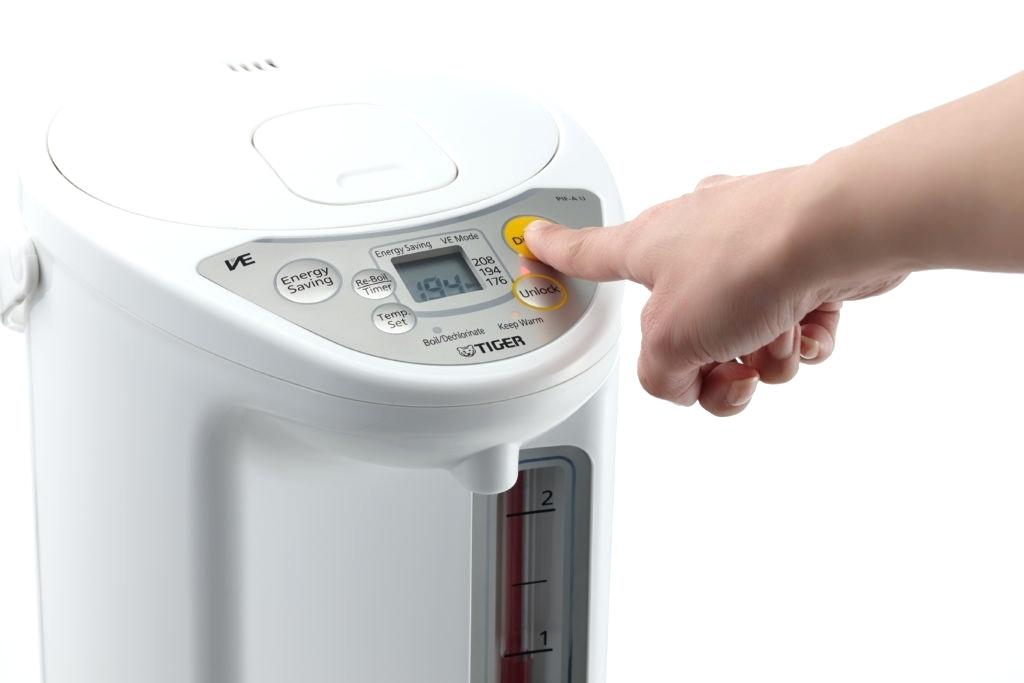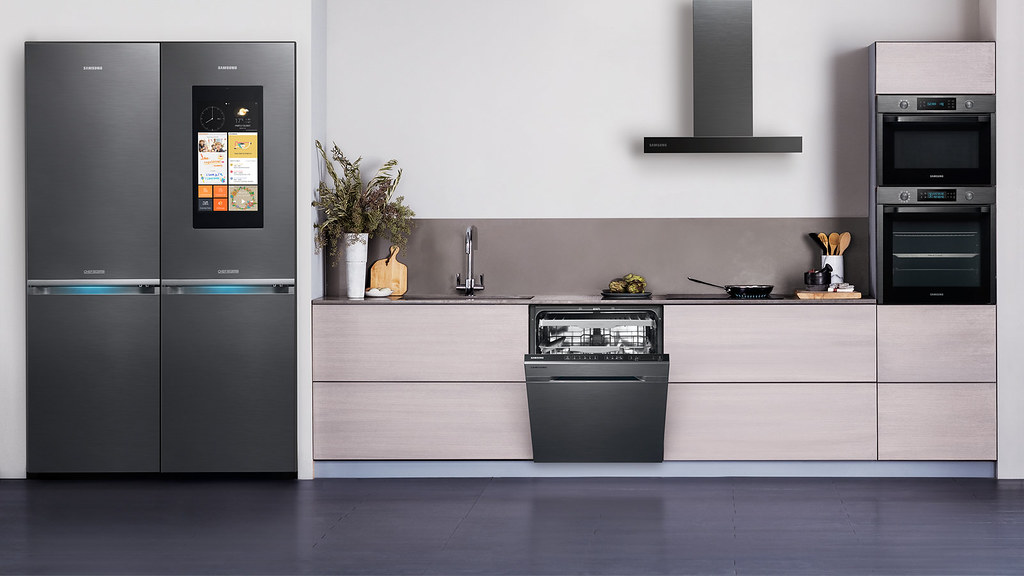How to install kitchen cabinets yourself? It includes the installation of floor cabinets, hanging cabinets, countertops, hardware, and other components.
Whether the installation of kitchen cabinets is in place is not only directly related to the beauty of the cabinets, but also whether it is satisfactory for future use.
Therefore, the installation of kitchen cabinets must follow a certain sequence of steps to handle the necessary details.
The following introduces the installation steps of kitchen cabinets, cabinet installation techniques, and the acceptance and maintenance of kitchen cabinets to create a modern and good kitchen for you.
Installation materials and tools
Kitchen cabinet plate
Cabinet panels and door panels are the most important materials for kitchen cabinets.
Accessories
Wood tips, two-in-one connectors, plastic expansion bolts, screws of various sizes, hanging codes, hinges, handles, feet, and various decorative covers (white hats, hanging code covers, hole cover, etc.).
Tools
jig saw, impact drill, electric drill, measuring ruler, marking pen, hammer, screwdriver, sealant, sander.
The order of installing cabinets in different parts
The kitchen cabinet consists of several parts. Generally, two technicians are required for installation.
After the kitchen cabinet enters the site, it is generally installed in the order of floor cabinet-hardware-countertop-hanging cabinet-stove, and electrical appliances.
The main points of the cabinet installation
The installation of the cabinet is divided into three steps, measuring the size, finding the reference point, and connecting the cabinet
1. Before installing the cabinet, the worker should clean the kitchen floor in order to accurately measure the ground level.
2. The installation worker can use the level to measure the ground and wall surface to understand the ground level, and finally adjust the kitchen cabinet level.
3. If the floor cabinet is L-shaped or U-shaped, you need to find out the reference point first. The L-shaped floor cabinet extends from the right angle to the two sides.
If it is installed from the two sides to the middle, there may be a gap. The code in the middle is arranged neatly, and then the code is placed from two right angles to both sides.
After the floor cabinet is placed, you need to level the floor cabinet and adjust the level of the floor cabinet through the adjustment legs of the floor cabinet.
4. Generally, 4 connecting pieces are required to connect between cabinets to ensure the tightness between cabinets.
In order to save installation costs, some kitchen cabinet manufacturers use poor quality self-tapping screws for connection.
The main points of hardware installation
Basin, faucet, and basket are also the highlight of the cabinet.
When installing the hanging cabinets and countertops, in order to avoid letting the wood chips fall into the basket rail, cover the basket with a cover to avoid affecting future use.
1. When installing cabinets, water installation will use the method of on-site drilling.
Use a professional hole puncher to drill holes according to the size of the pipe.
The diameter of the hole should be at least 3-4 mm larger than the pipe. The opening is sealed with a sealing strip.
2. In order to prevent water seepage from the water basin or the sewage, the connection between the hose and the water basin should be sealed with a sealing strip or glass glue, and the hose and the sewer should also be sealed with glass glue.
The main points of the installation of the wall cabinet
There are two main points for the installation of the floor cabinet. Find the horizontal line and connect it to the counter.
1. When installing the hanging cabinet, in order to ensure the level of the expansion bolts, a horizontal line needs to be drawn on the wall.
Generally, the distance between the horizontal line and the table is 650 mm.
2. When installing the hanging cabinet, it is also necessary to connect the cabinet with connecting pieces to ensure a tight connection.
After the wall cabinet is installed, the level of the wall cabinet must be adjusted. The level of the wall cabinet directly affects the aesthetics of the kitchen cabinet.
The main points of table installation
The installation of the kitchen countertop should pay attention to the glue bonding time required in different seasons.
1. At present, most of the artificial stone or natural stone countertops are used.
The stone countertop is formed by bonding several pieces of stone.
The bonding time, the amount of glue used and the degree of polishing will affect the appearance of the countertop.
2. Generally, it takes half an hour to bond the countertop in summer and 1 hour to one and a half hours in winter.
Use professional glue for bonding. The installer should use a grinder for grinding and polishing.
Cooktop electrical installation
Pay attention to the layout of the power supply hole, the size of the cooktop, and the safety of the air inlet when installing appliances for the stove.
1. The installation of embedded electrical appliances in the kitchen cabinet only needs to open the power hole on-site, but the power hole should not be opened too small, so as not to be inconvenient to disassemble during future maintenance and cannot be wrapped.
2. The distance between the range hood and the stove is generally between 750-800 mm. If the installation height is too high, it will affect the smoking effect.
3. The range hood should be aligned with the stove when installing the range hood, the height can be adjusted according to the actual situation.
4. The most important thing to install the cooktop is to connect the air source, make sure that the air inlet is not leaking.
Adjust the door
The final step of installing the kitchen cabinet is to adjust the door panel to ensure that the gap between the cabinet door is even and horizontal and vertical.
The depth of the floor cabinet is generally 550 mm and the wall cabinet is 300 mm. Consumers can also adjust it according to the actual situation.
After adjusting the cabinet doors, workers should also clean up the garbage left when installing the cabinets to ensure the cleanliness of the owner’s kitchen.
The skills of cabinet installation
There are many details of cabinet installation that need to be done in place. The careless installation will often affect the future use and life of the cabinet.
The more important details of cabinet installation are cabinet measurement, rail installation, shelf installation, and wall cabinet door installation.
Wall cabinet measurement
The cabinet of the wall cabinet can be either a wall or a mezzanine, so as to ensure effective use of space without deformation, but it must be top and bottom level, the two sides are vertical.
If there is an error, the left and right of the opening are required The side height difference is less than 5mm, and the bottom wheel of the closet door can compensate for the error through the debugging system.
Rail installation
When making the cabinet, it is necessary to reserve the size for the track, the upper and lower tracks are reserved for the folding door 8cm, sliding door 10cm.
Installation of partitions
Home cabinets generally have drawer design. In order not to affect the use, pay attention to the design of the position of the drawer: when making three sliding doors, you should avoid the intersection of the two doors.
When making two sliding doors, you should put them in one door and one side. When making a folding door, the drawer should have a 17cm gap from the sidewall.
Wall cabinet door installation
1. First fix the top rail of the closet door, the front surface of the rail is on the same plane as the cabinet surface, and the upper and lower rails lie flat in the reserved position.
2. Then install the two doors into the track, measure the verticality of the door with a ruler or ruler, adjust the position of the upper and lower rails, and fix it.
3. Check again whether the door body is parallel to the two sides. The door body can be adjusted by adjusting the bottom wheel to reach the level of the frame and both sides.
4. Finally, fix the anti-jump device and show the quality protection certificate.
Other installation details
1. Before installing the kitchen cabinets, the kitchen tiles should be sewed in advance, and the ground and walls of the kitchen cabinet placement area should be cleaned hygienically.
2. Install the panel of the kitchen in advance, and mark the location of the dark pipe of the wall water circuit transformation to avoid hitting the pipeline during installation.
3. Be sure to avoid the door of the hanging cabinet in the position of the kitchen ceiling light to prevent fighting.
4. It is necessary to add a pad under the table to improve the support strength of the table.
Acceptance is divided into four steps. Acceptance and maintenance of cabinets
Better installation quality is an important part of the overall cabinet quality assurance and the most important link to avoid problems after use.
Consumers should pay more attention to it so that it will cause the merchants to attach great importance to do their best.
Acceptance of cabinet installation
The installation and inspection of the cabinets will include the first look at the appearance, the second look at the materials, the third look at the firmness, and the fourth look at the safety performance.
1. Look at the appearance. The installation of a good cabinet must first strictly follow the requirements of the drawings, and the position cannot be changed at will.
2. Look at the data. The allowable error of cabinet installation should be less than 2mm.
3. See the firmness. First, the wall cabinet and the wall should be firmly joined; secondly, the connection between the installation components of the spliced structure should be firm and not loose.
4. Look at safety performance. All drawers and baskets should be able to be pulled freely, without blocking, and with limited position protection devices.
Door panel acceptance details
1. The installation of the door panels should correspond to each other, the height should be consistent, and the width of all the middle joints should be consistent.
2. The handle should be on the same horizontal line (except for special design).
3. The table should be smooth and bright, without obvious scratches, and the splicing seam is not obvious.
4. The connection between the upper and lower water is unobstructed, and the gas is not poured into the water.
5. Open the drawer by about 50mm (with damping limit), it can be automatically closed, indicating a stronger load-bearing capacity.
Cleaning and maintenance of cabinets
1. The daily cleaning of the cabinet only needs to be wiped with a sponge and neutral detergent to keep it clean.
2. If disinfection is needed, the surface can be wiped with diluted daily bleach (1:3 or 1:4 reconciled with water) or other disinfection solutions.
3. Please wipe off water stains with a towel in time, try to keep the countertop dry.
4. Small stains appear you can use neutral detergent, gel-like toothpaste to wipe.
Remove scale
Please blow dry with a hairdryer. After a few hours or days, the stain will slowly disappear. Small white marks can be removed by wiping the surface with a dry cloth moistened with cooking oil.
Matt surface
The table is polished with a detersive detergent circle, then washed, and then dried with a dry towel. Wipe the entire countertop with a scouring pad at regular intervals to keep it clean.
Semi-matt surface
Polish with a scouring pad dipped in a non-abrasive cleaning agent circle, then dry with a towel, and use a non-abrasive polishing substance to enhance the surface gloss effect.
High-gloss surface
Grind with the sponge and non-abrasive polish. The extremely difficult to remove dirt can be polished with 1200 mesh sandpaper, and then polished with a soft cloth and polish (or furniture wax).



0 Comments